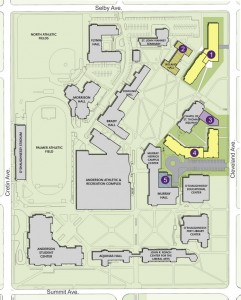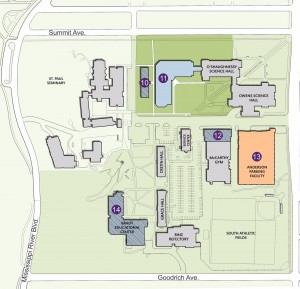St. Thomas announced its $300 million dollar, 10-year master plan to faculty, students and neighbors earlier this week.
The school started the process of creating the new master plan in the summer of 2015, said Doug Hennes, vice president for government relations and special projects. St. Thomas has worked on the new plan alongside Hastings+Chivetta, a St. Louis architecture and planning company. The new plan includes new and renovated spaces for academic and administrative purposes as well as additional housing and parking.
“The changes came out of the strategic plan,” Hennes said. “When President Sullivan started a little over three years ago, she said one of the things she wanted to do was create a strategic plan, one priority of that being creating a master plan.”
The master plan will include 215,000 square feet of new space for academic and administrative purposes, most of that for the arts and science.
With new housing and renovations, the school is adding 437 beds, a 17 percent increase. New parking spaces will total 631, a 24 percent increase.
The 14 projects included in the master plan are estimated to cost the university $300 million dollars, with the money expected to come from both fundraising and borrowing.
“These projects will be an investment in the university, neighborhood and city,” Sullivan said.
With space in Minneapolis for a potential expansion, administration has looked into making changes to the campus there, but the St. Paul campus is the primary focus. Over time, St. Thomas will continue to work with Hastings+Chivetta to look at how to better use the space at the Minneapolis campus, Hennes said.
If approved by the Board of Trustees, the plan will take 10 years to implement.
President Sullivan addressed the 10-year timeline at the neighbor forum on Tuesday night: “It takes so long because it is important,” she said.
North Campus changes
The existing John Paul II dorm building would be taken down and replaced with a new residence hall. It would hold 416 suite beds and 70 parking spaces in a parking garage underground.
Ireland residence hall would be renovated into an apartment-style residence hall, containing 112 beds.
A new residence hall would replace the Faculty Residence across from O’Shaughnessy Education Center. This new residence hall would hold 256 beds with 190 parking spaces in an underground garage.

“If you provide more housing, you will get more upperclassman to stay on campus,” Hennes said. “I think it creates a strong community overall if you have more students living on campus.”
The Chapel of St. Thomas Aquinas would expand by 6,000 square feet and gain air conditioning. This addition would be usable for pre-function activities and have a kitchen and rooms for brides and grooms.
Murray-Herrick Campus Center would be renovated, and the 16,000 square feet currently being used as a residence hall would be used for academic purposes.
Changes to east-west blocks of Summit Avenue
A performing arts center for music and art history would replace the Summit Avenue Classroom Building, the 2110 Summit Ave. duplex and the office buildings at 30 and 32 Finn Ave.. This building would be 65,000 square feet and include 290 underground parking spaces.
“We have wanted for years to provide better facilities, especially for our music programs. President Sullivan wants to make that a focal point as well,” Hennes said.
A new apartment residence on the east block on Grand Avenue would include 13,000 feet of retail on the ground floor, along with 112 beds on four additional floors.
There would also be an addition of a second new apartment residence on the east block with 140 beds on five floors.
“There are a lot of sophomores who would stay on campus if they could live in Flynn or Morrison. They do not want to stay in Dowling a second year,” Hennes said. “More students on campus means more housing and parking and less pressure on the neighborhood.”
2171-2175 Grand Ave. would undergo a renovation of 18,000 square feet for administrative use.
South Campus changes
Loras Hall would be renovated and moved 100 feet to the west creating a bigger footprint to build a third science and engineering building.
“Loras is in the historic district; it was the original building on the seminarian campus in 1894,” Hennes said. “We recognize the history behind that building and we want to save it.”
The new science and engineering building would be located behind O’Shaughnessy Science Hall and Owens Science Hall at 137,000 square feet.

“We still have some building needs,” Hennes said. “We have known for some time we are out of space in the science and engineering center, so we want to build a third building because that is a real growth area and a real strength.”
New boilers on South Campus would be added to the basement of the Facilities and Design Center.
A possible two-level addition to the Anderson Parking Facility would take place, allowing for 300 additional parking spaces.
The Brady Education Center would see a 40,000-square-foot renovation.
Community Reaction
Neighbors had mixed reactions at the forum Tuesday evening.
Prior to asking questions, many neighbors applauded St. Thomas, along with Hastings+Chivetta, for their work and the turnout of the master plan.
Amidst the praise, neighbors still raised concerns.
“The new campus plan does not take into consideration a whole bunch of things that we’ve done over the years and ignores the agreement we came to after five years of controversy in 2004,” Jim Toscano, a neighbor of St. Thomas, said referring to a city document in which St. Thomas planned for more than 500 students living on blocks around campus by 2010.
Many neighbors thanked St. Thomas for preserving the green space in the master plan, and viewed the green space as a priority alongside more housing and parking.
“What I’m looking for is consideration by the university of people in the neighborhood– who should also be on their board of directors,” Toscano said.
The Board of Trustees is scheduled to vote on the new master plan during meetings on Nov. 16-17, where the final decision will take place.
Lydia Lockwood can be reached at lock0052@stthomas.edu



